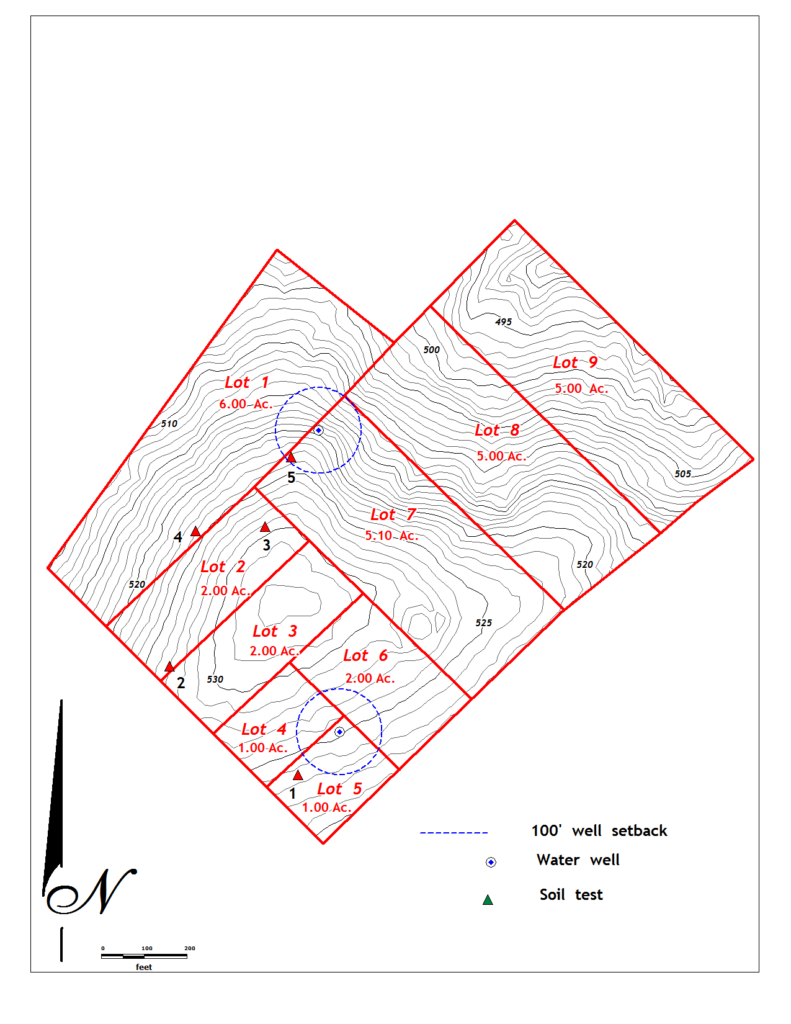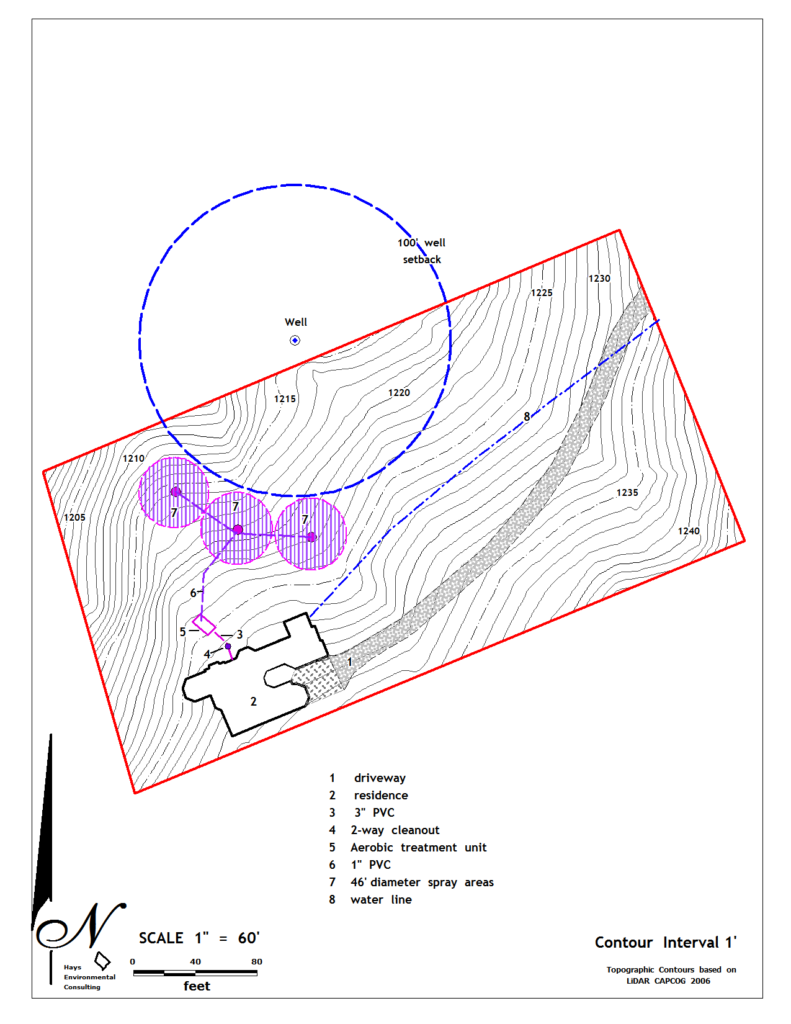Subdivision design based on local topography and special features like trees, creeks and views. Plat approval for new lots.
Facility Plan Process
A facility plan starts with a phone conversation. After the plat information is provided (or in many cases HEC will source it). A site visit is arranged, and Hays Environmental Consulting will provide the printed final report to the landowner and county.

Septic Design Process
A septic design plan starts with a phone conversation. After the site information is provided (or in many cases HEC will source it). After that, HEC will generate a location map and site plan. After an on-site meeting with the owner or builder, Hays Environmental Consulting will generate the final design plan for the client.

Work With Me
If you have a specific site you’d like to discuss, please send me an email to set up a time to chat.